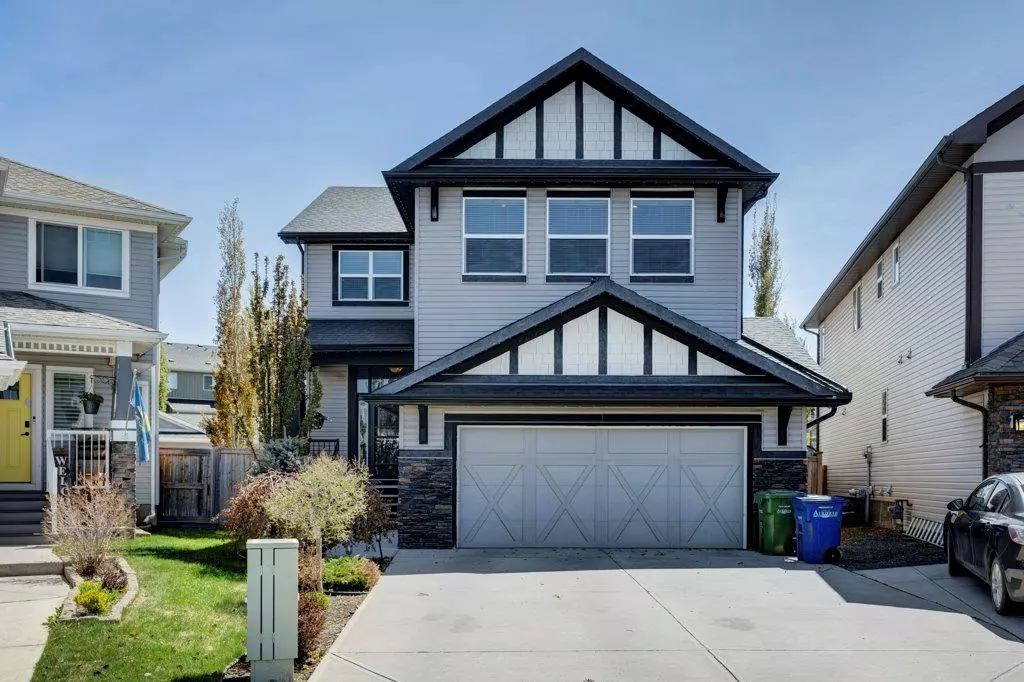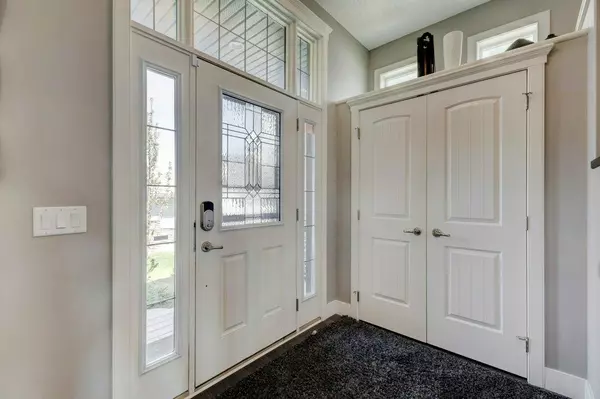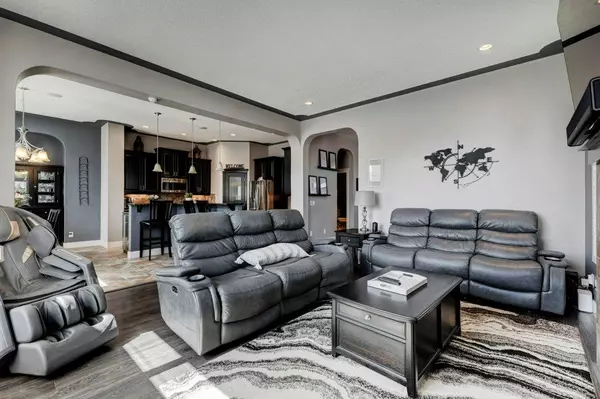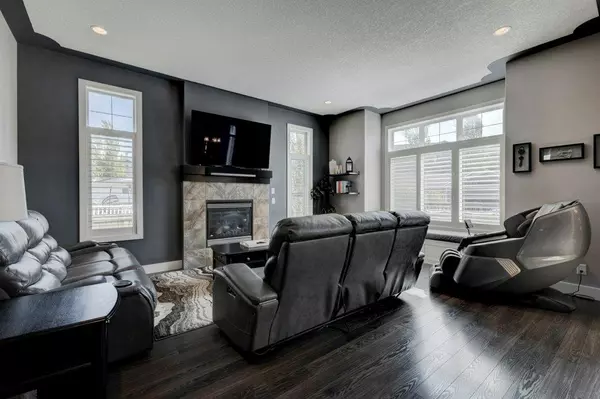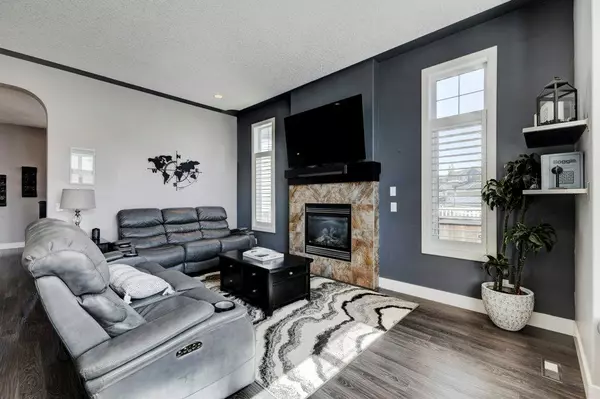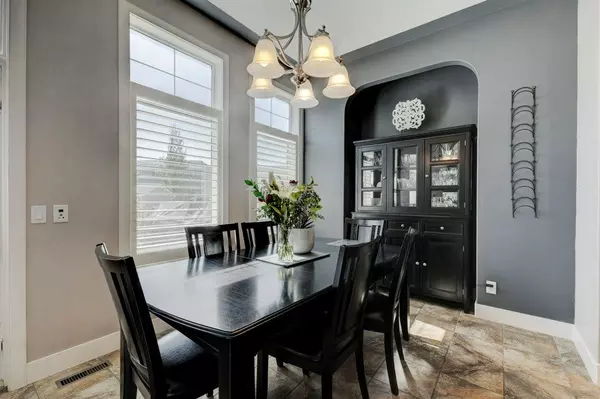$725,000
$735,000
1.4%For more information regarding the value of a property, please contact us for a free consultation.
3 Beds
4 Baths
2,391 SqFt
SOLD DATE : 07/10/2023
Key Details
Sold Price $725,000
Property Type Single Family Home
Sub Type Detached
Listing Status Sold
Purchase Type For Sale
Square Footage 2,391 sqft
Price per Sqft $303
Subdivision Kings Heights
MLS® Listing ID A2048427
Sold Date 07/10/23
Style 2 Storey
Bedrooms 3
Full Baths 2
Half Baths 2
HOA Fees $7/ann
HOA Y/N 1
Originating Board Calgary
Year Built 2008
Annual Tax Amount $3,920
Tax Year 2022
Lot Size 6,824 Sqft
Acres 0.16
Property Description
Words don't do this home justice, you need to see it for yourself! Situated on a MASSIVE PIE LOT, with convenient RV PARKING, walking distance from schools & nestled into a quiet street in the family friendly neighborhood of Kings Heights!! Step inside to 10' Ceilings, surrounded in windows, DURABLE VINYL PLANK flooring all highlighted by SPINDLED RAILINGS and an elegant OPEN STAIRWELL. Continue through to an OPEN CONCEPT Living area that welcomes you in w/ a cozy GAS FIREPLACE and bright windows flooding the space w/ beautiful natural light. The spacious Dining room steps out to the back deck and flow into an AWESOME Kitchen that hosts STAINLESS appliances w/ GAS stove, GRANITE countertops, Eat-up island, Undermount cabinet lighting, Recessed lighting & speakers above, walk-thru pantry that conveniently leads to your garage entry Mudroom! The Mudroom is organized with custom-built shelving and steps from the 2-pc powder room for guests. Make your way up the gorgeous stairwell to a Primary suite made to spoil you, w/ VAULTED ceilings, Feature wall w/ sconce lighting, bench seat below the window plus WIRED FOR SOUND. A 5-pc ensuite has TILED floors, GRANITE countertop & DOUBLE VANITY w/ tower storage, SOAKER TUB, plus a separate GLASS SHOWER w/ jets that leads to a large WALK-IN closet!! 2 LARGE additional bedrooms are also found on this level, 4-pc bathroom w/ GRANITE countertops, the best Laundry room that includes a sink and loads of storage, as well as a BONUS ROOM w/ VAULTED Ceilings and is also WIRED FOR SOUND! Check out the FULLY FINISHED BASEMENT which was made for entertaining w/ 9' ceilings, HEATED FLOORS throughout!! The STUNNING WET BAR w/ STONE feature wall, beverage fridges, sit-up bar, POOL TABLE, 3D Projection TV & WIRED FOR SOUND make this space unbeatable, you won't want to leave! There's also plenty of storage space to keep everything neat, tidy and a 2-pc bathroom. Outside, you can't miss the MASSIVE deck and huge back yard, FULLY FENCED and gated RV parking off the alleyway, relaxing HOT TUB and 2 sheds. A few things you may not see is the CENTRAL AIR-CONDITIONING, Water Softener, UNDERGROUND SPINKLERS & the High Efficiency Hot Water tank is only 2 years old! This home is located close to schools, shopping, parks and miles of pathways. This home has everything, you can stop searching now!
Location
State AB
County Airdrie
Zoning R1
Direction NW
Rooms
Other Rooms 1
Basement Finished, Full
Interior
Interior Features Ceiling Fan(s), Central Vacuum, Double Vanity, Granite Counters, High Ceilings, Kitchen Island, Open Floorplan, Recessed Lighting, Soaking Tub, Vaulted Ceiling(s), Walk-In Closet(s), Wet Bar, Wired for Sound
Heating Forced Air
Cooling Central Air
Flooring Carpet, Laminate, Tile
Fireplaces Number 1
Fireplaces Type Gas, Mantle, Tile
Appliance Central Air Conditioner, Dishwasher, Dryer, Freezer, Garage Control(s), Garburator, Gas Stove, Instant Hot Water, Microwave, Refrigerator, Washer, Window Coverings
Laundry Laundry Room, Sink, Upper Level
Exterior
Parking Features Double Garage Attached, Driveway, Front Drive, Garage Door Opener, Garage Faces Front, RV Access/Parking
Garage Spaces 2.0
Garage Description Double Garage Attached, Driveway, Front Drive, Garage Door Opener, Garage Faces Front, RV Access/Parking
Fence Fenced
Community Features Park, Playground, Schools Nearby, Shopping Nearby, Sidewalks, Walking/Bike Paths
Amenities Available Park, Playground
Roof Type Asphalt Shingle
Porch Deck
Lot Frontage 21.69
Total Parking Spaces 4
Building
Lot Description Back Lane, Back Yard, City Lot, Corner Lot, Cul-De-Sac, Front Yard, Pie Shaped Lot
Foundation Poured Concrete
Architectural Style 2 Storey
Level or Stories Two
Structure Type Stone,Vinyl Siding
Others
Restrictions Airspace Restriction,Utility Right Of Way
Tax ID 78799025
Ownership Private
Read Less Info
Want to know what your home might be worth? Contact us for a FREE valuation!

Our team is ready to help you sell your home for the highest possible price ASAP

"My job is to find and attract mastery-based agents to the office, protect the culture, and make sure everyone is happy! "


